Uncovering Tristan's Architectural Heritage
Report and photos from Shirley Squibb
There is construction work being done to one of our old houses and we thought that people might find these pictures as interesting as we did.
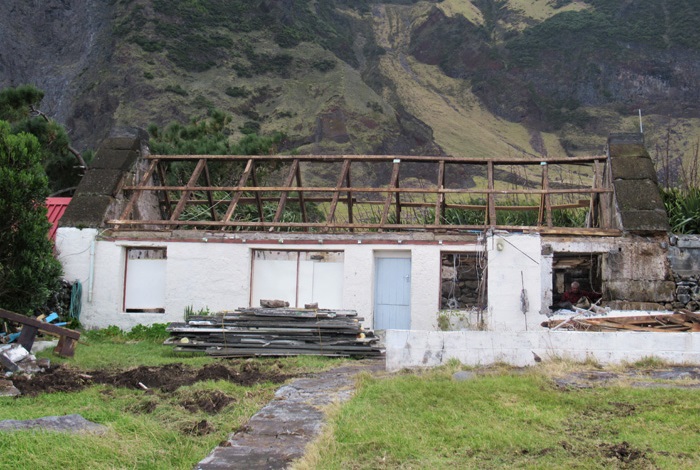
Jason Green and Natalie Swain's house stripped back to its skeleton
Tourism was fortunate to capture some photos from an old Tristan house that is now being renovated. Jason Green inherited this house from his great grandmother Ida Green, courtesy of his grandfather Joseph, and is now renovating it to make a home for his partner Natalie Swain and himself. Before reconstruction begins, he has stripped the property back to its skeleton and the original house can now quite clearly be seen.
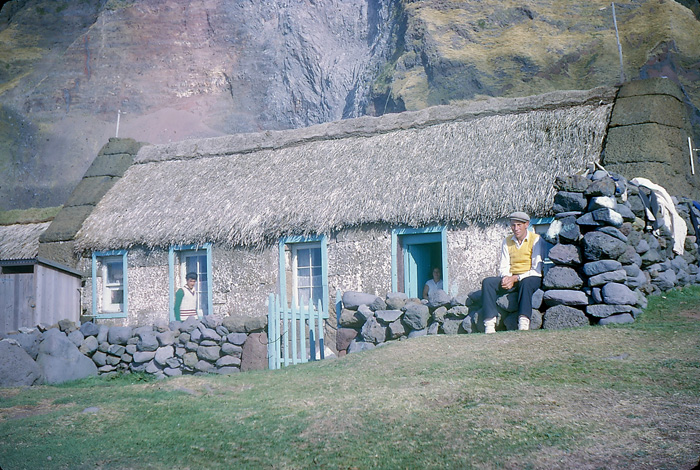
The house with its original thatched roof, before it was extended to the front and the windows reshaped.
When Peter Munch photographed the house in 1963/64, it was owned by Jason's widowed great-great grandmother Emma Green (née Hagan). Her daughter Ida also lived there with her husband Allan Green.
Allan is at the left of the picture, Ida at the door, and the man sitting on the wall is Hubert Green.
Two Plymouth stonemasons, Samuel Burnell and John Nankivel, who stayed on the island, along with Corporal William Glass, constructed this house. They arrived on Tristan in 1816 as part of a British Garrison and chose to remain when the Garrison left in November 1817. While on the island, the two stone masons built a few properties, one of which was Jason's. The house is believed to have been owned by Jason's great-great-great grandparents, Jacob and Lucy Green.
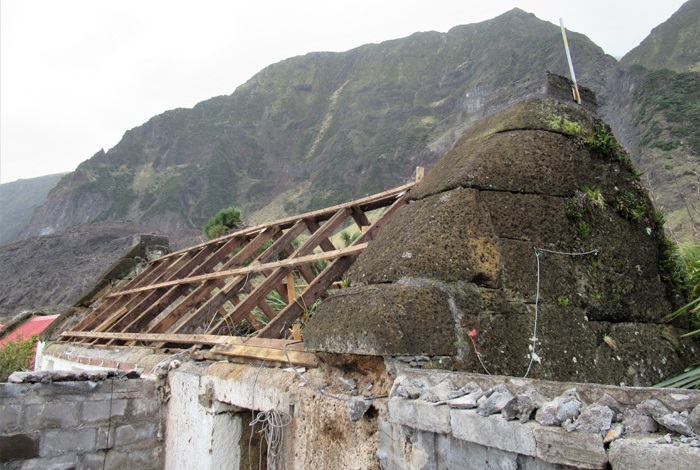
The roof of Jason and Natalie's house. The stone blocks of Tristan gable ends are all uniquely shaped and sized,
and form a sort of 'fingerprint' that can be used to help identify each house in old photographs.
Over the years, the house has changed from its former footprint with extensions made to adapt to modern life. Now that the property is just a skeleton, it is quite fascinating to walk through and see remnants of its original features. It is amazing to see the puzzle like soft stone structure. The stone blocks quarried from the mountainside stand over a metre high and almost a metre thick. To see them towering above your head it is quite awesome; to think they were all so perfectly placed without the help of modern machinery.
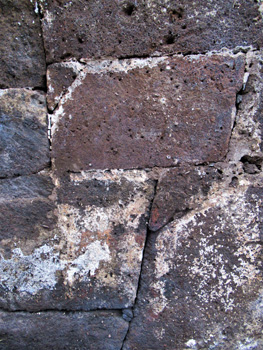 |
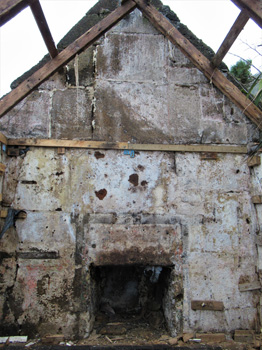 |
| Close-up of the finely joined stonework | Interior of the east gable, with the fireplace and imprint of its surround |
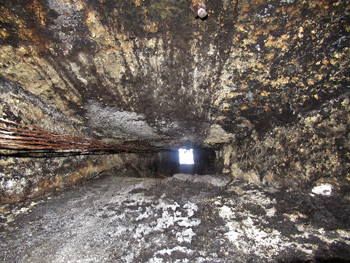 |
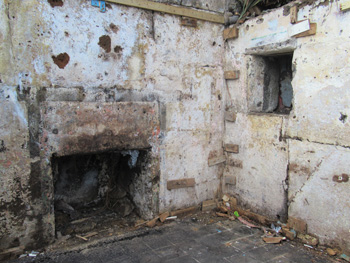 |
| Looking up inside the east chimney | East fireplace, with the larder niche on the back wall |
The fireplace to the east is imprinted with the outline of the surround that once stood there and the cleverly curved chimney, designed to prevent smoke coming down into the house, still stands open ready for use again. To the right of the fireplace is what appears to be a small window, but is known as the larder. Food would be placed in this opening to be kept at a cooler temperature.
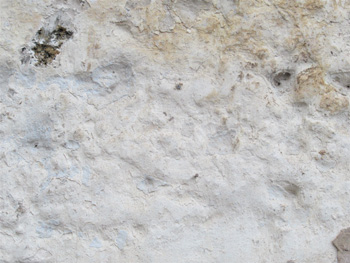 |
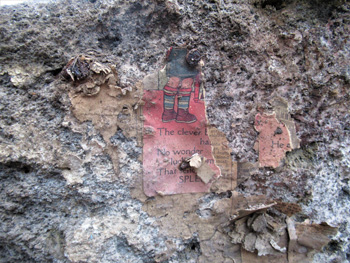 |
| Close-up of the old whitewash on the walls | Remnant of a page from a children's magazine or book, used as wallpaper |
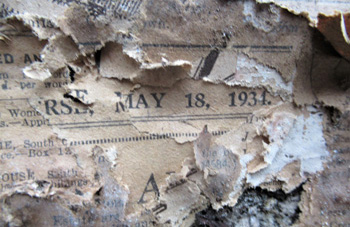 |
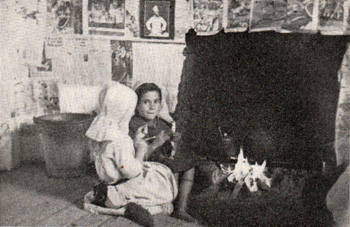 |
| This fragment of a South African newspaper is dated 1934 | Interior of a Tristan house photographed in 1937/38 showing the walls covered in pages from newspapers and magazines |
There is still white wash on the walls; this is white clay, collected from Clay Point. This clay would be ground to make a powder and then mixed into a paste to render the walls. Old newspapers were also stuck onto the walls like wallpaper; we found a few layers still intact and was surprised to find one dated from 1934.
There is an amusing story in Arne Falk-Rønne's book 'Back to Tristan' (1967, page 80) about island men papering the houses of a newly wedded couples with pictures of pin-up girls to 'inspire them to produce a family'. Apparently, visiting Norwegian whalers had a ready supply of (un)suitable magazines, and even one of the missionaries helped them get pictures from government officials.
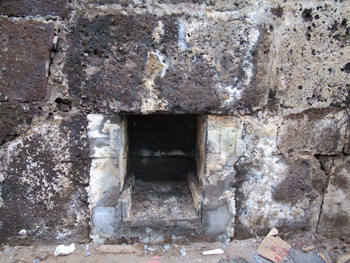 |
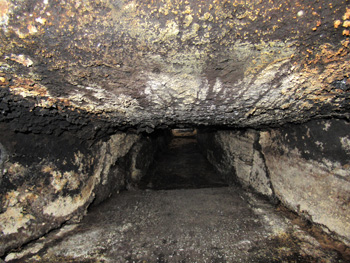 |
| West fireplace, lined with modern concrete | Looking up inside the west chimney |
A glimmer into our past is always a truly wonderful sight to see.
